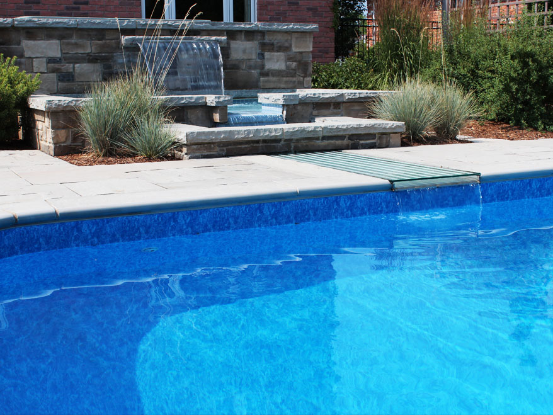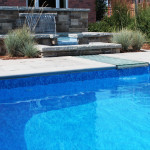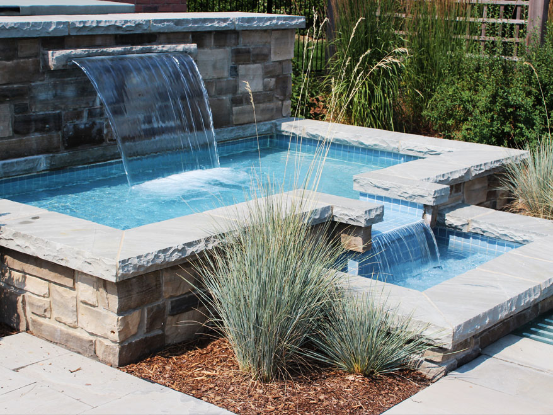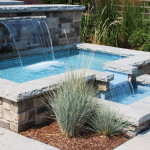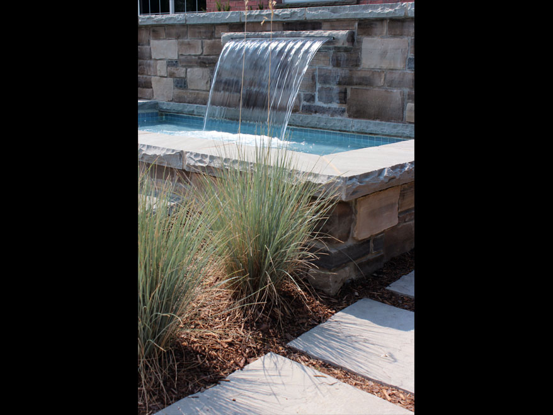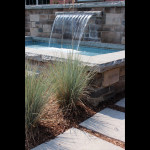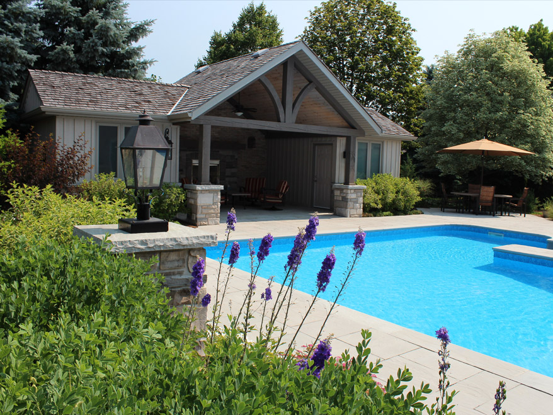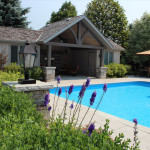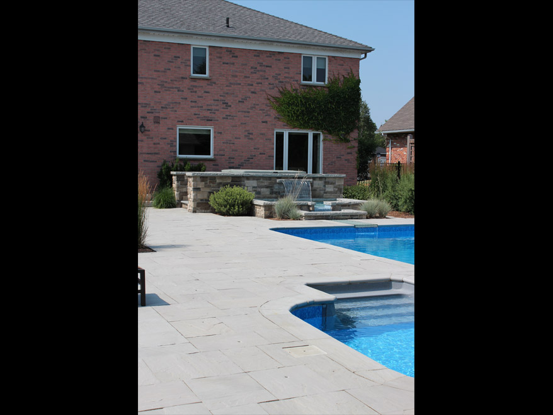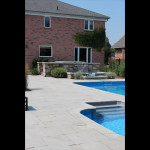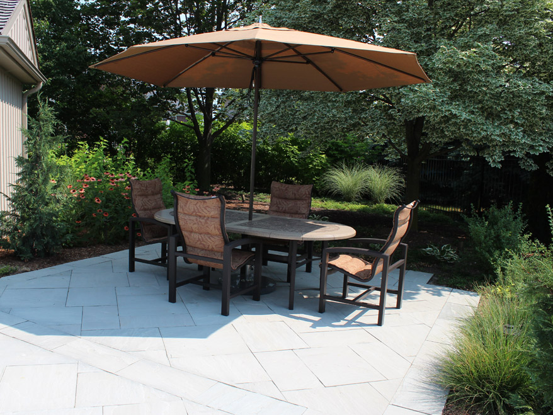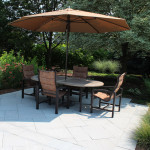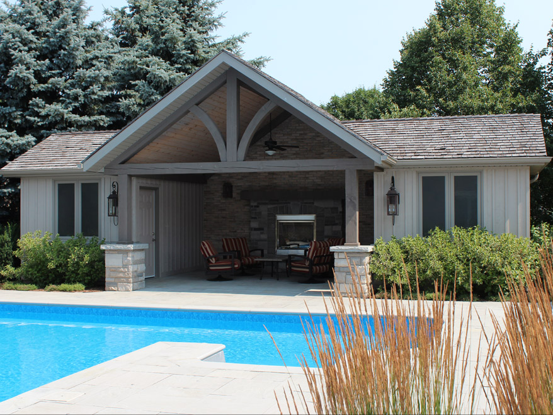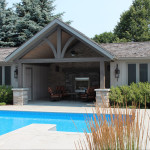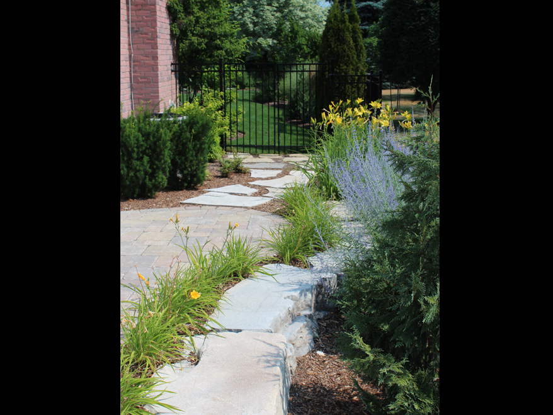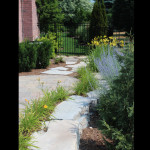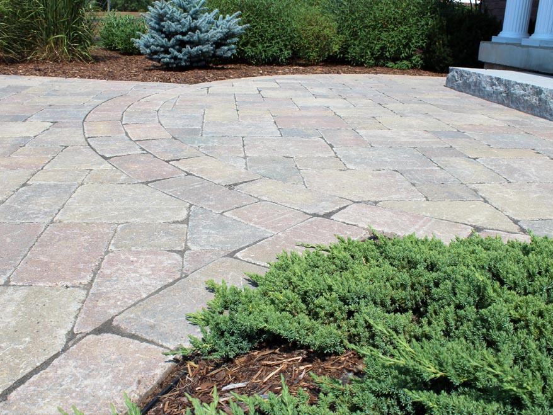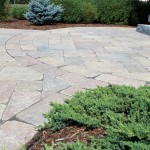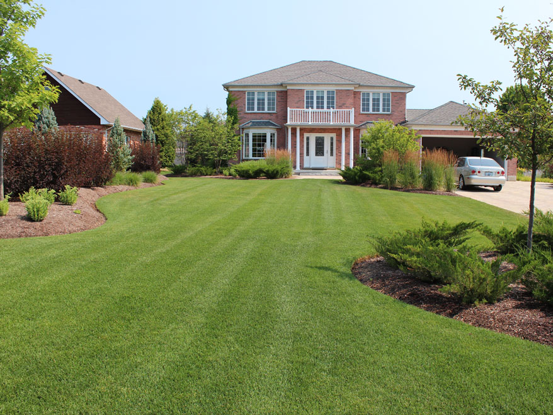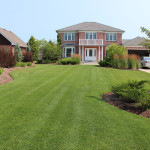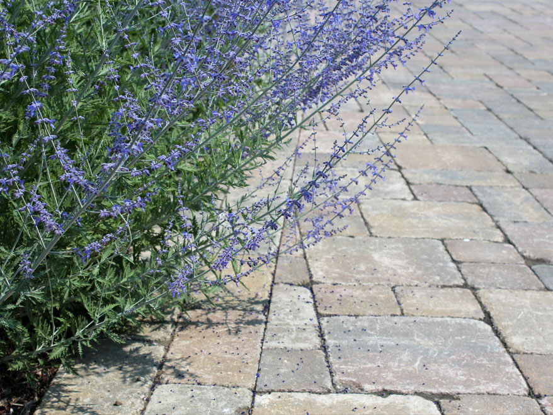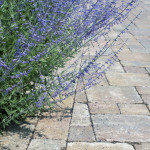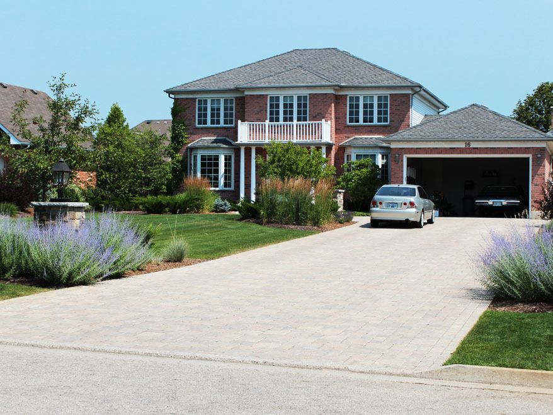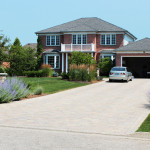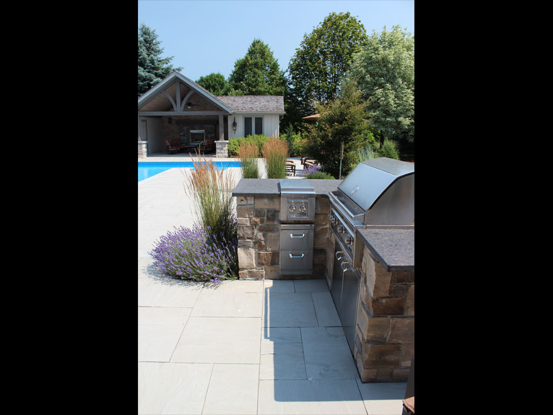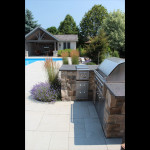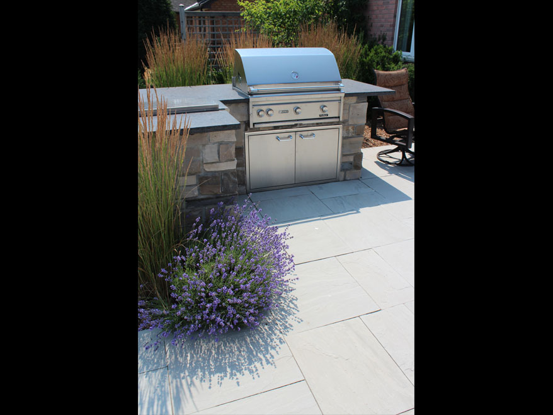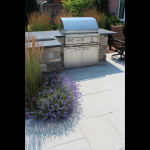Portfolio | Residential | Suburban Splendor
Suburban Splendor
This 20+ year old residence was designed for entertaining on an intimate scale. The new owners had a wish list of elements to incorporate into the yard that would allow for quiet contemplation but also to accommodate for larger family gatherings.
The pool security fence which bisected the existing yard was moved to the property perimeter in order to allow several previously divided areas to be integrated into one continuous space.
The large cabana includes a built-in natural stone fireplace that is propane fired to allow for a cedar shingle roof without the fear of cinders causing damage. The interior rear wall of the cabana is finished in a brick veneer to add yet another architectural element and texture to the overall space.
Several hand-made copper and gas fired lights are placed throughout the project to bring the element of fire and ambient light into the garden space. This night lighting also allows for the entire property to be enjoying into the evening and further enhances the water features and specimen plantings at night.
The main water feature in the rear yard is a multi-tier water weir that acts as a visual buffer to hide the above ground hot tub. Several levels of basins allow the water to cascade down into the lower basin where the water is channeled back into the swimming pool beneath a transparent tempered glass rill.
A custom built in barbecue complete with natural stone walls and granite counter top allow for gathering around the barbecue during events.
Custom white cedar screening adds an element of privacy for the owners to relax in their hot tub while still being able to enjoy the overall view of their yard.
This yard has been designed to occasionally entertain large groups of people, while also providing a calming backyard escape that can be enjoyed night or day on an intimate level.







